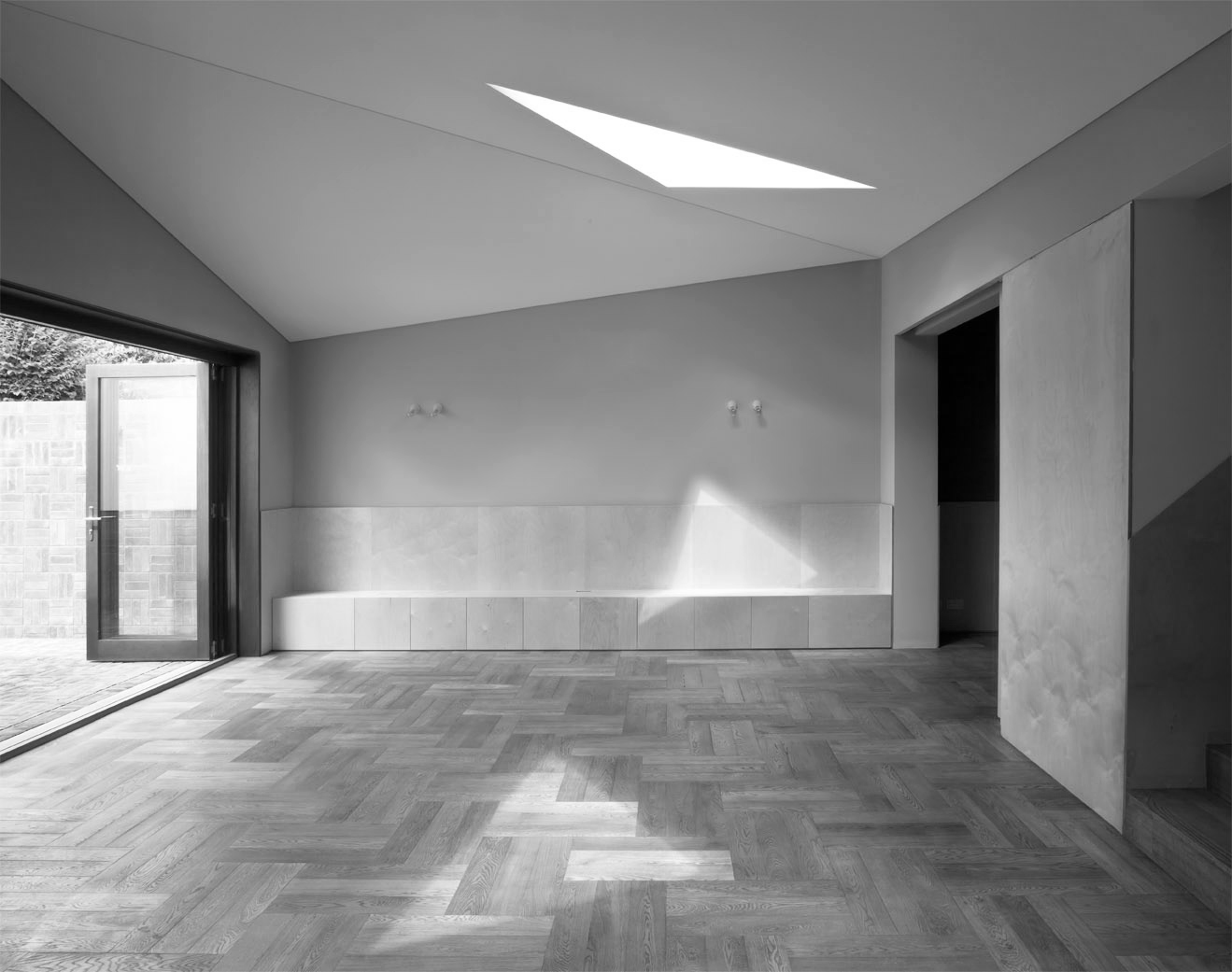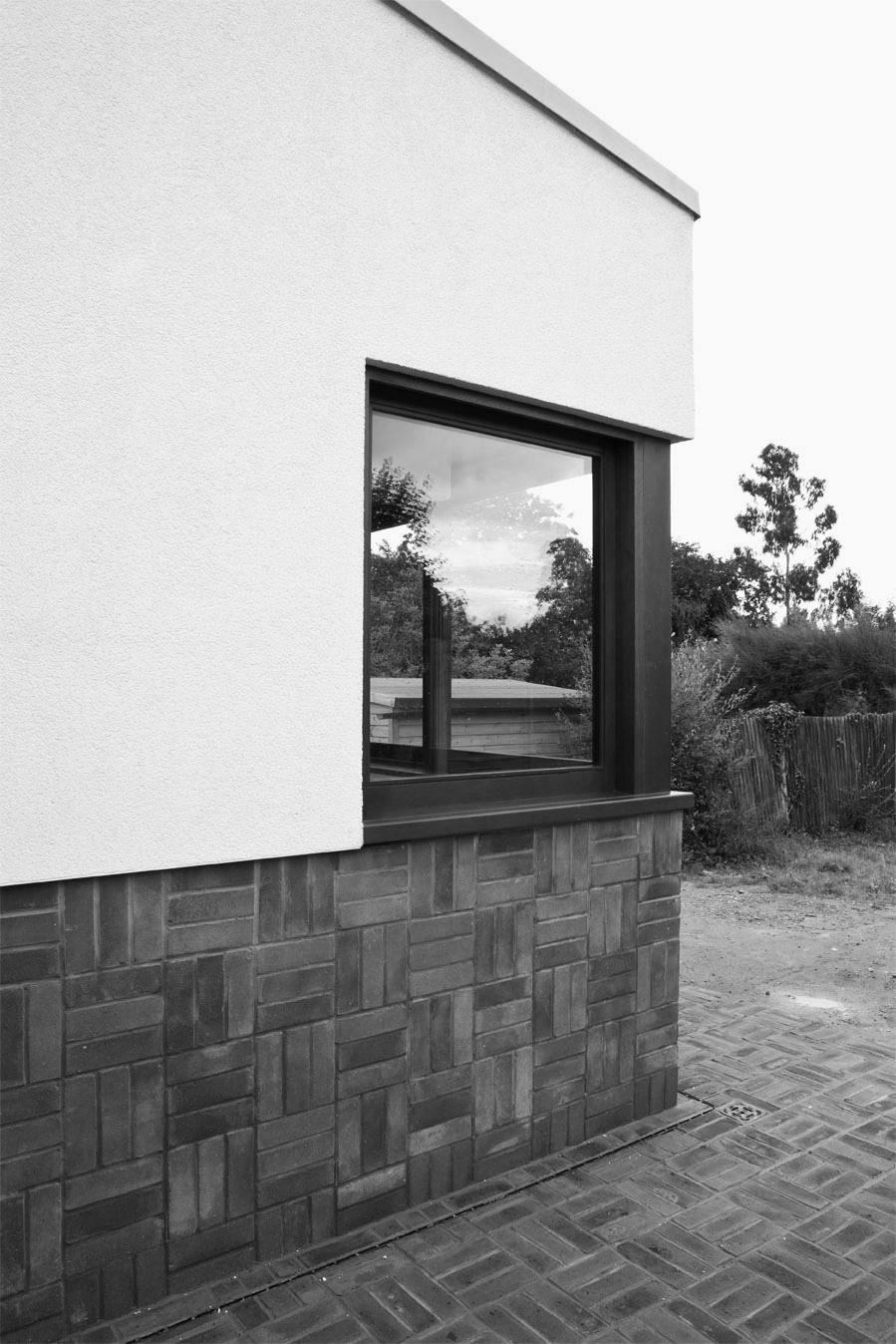The project re-plans and extends a post-war suburban semi-detached family home. Originally formed as a simple ‘chalet’ style property the spatial demands of a growing family and limited scope for extension required the re-division of the existing pattern of the house. As a detour from the typical horizontal separation of living and private spaces the axis of the stair becomes an additional division. The living spaces are then pooled into a new side and rear extension under a faceted roof to create daily social space for family and friends.
The interior is dressed with plywood panelling and basket weave parquet floor throughout the living spaces to unify new and old. Hidden doors are designed to allow continuous panelling across the rooms. The panelling acts to provide a warm yet robust environment and set a datum both at the scale of a young child and against which to experience the planes of the faceted ceiling. The design continues the horizontal datum from the interior to the external elevation in basket weave brickwork.
The faceted roof varies in height as a response to the functions of the living space. Two triangle roof lights enhance the new volume casting natural light deep into the plan. The roof tapers down towards the garden with openings to frame and connect to the new patio and garden where the children play.
The form of the extension is designed to play against the varied roofscape of additions along the row of semi-detached houses.
Barnham Road // Location: Greenford, London Photographs: Ioana Marinescu





