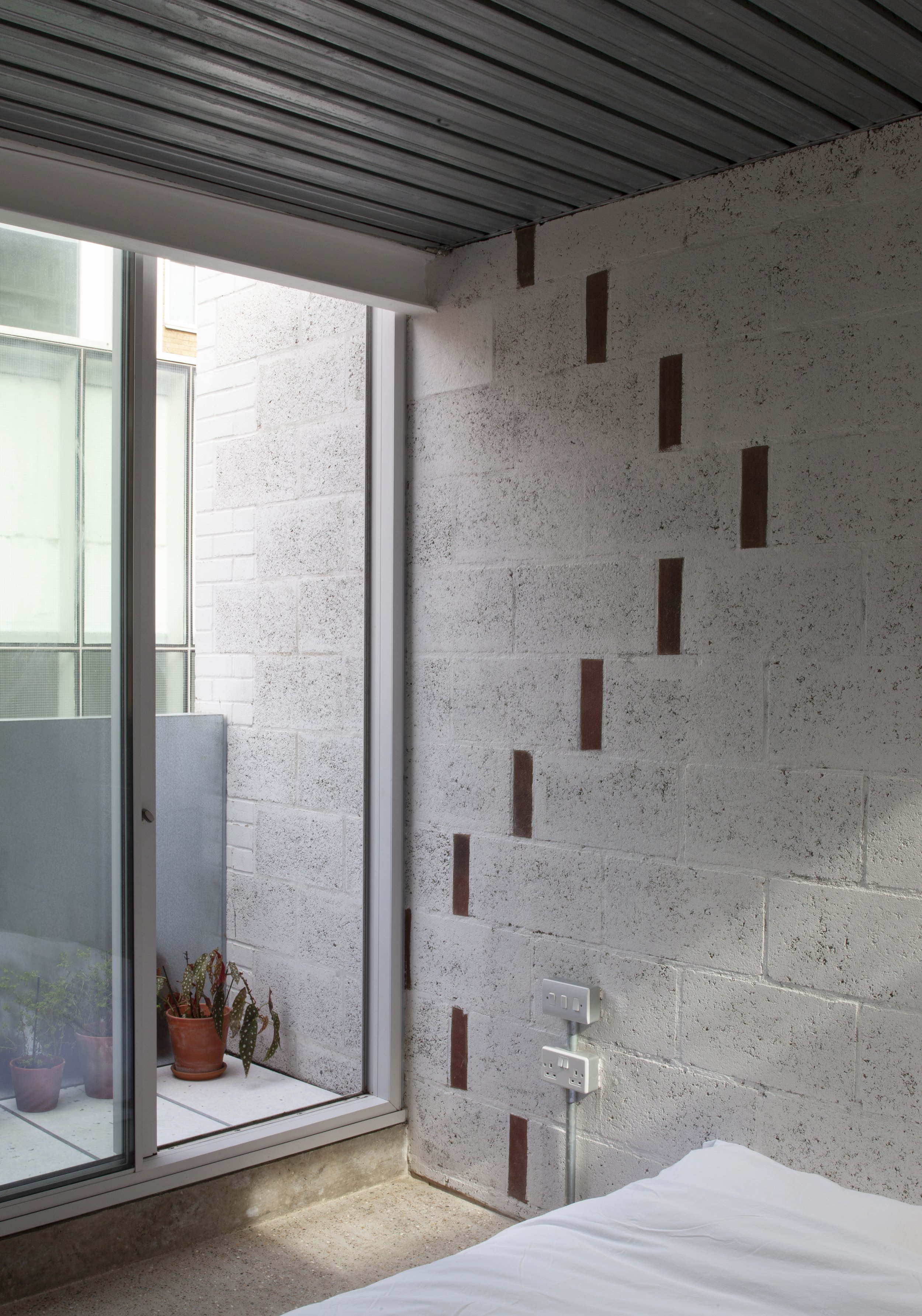Voss Street, formerly Granby Row was rebuilt in 1870 as a cobbled service mews behind Bethnal Green Road. On the north side of the street are service entrances for retail units, on the south side lock-ups for market traders. The site is a former lock-up measuring 3.5m by 5.5m on the south side of the mews, which is just 3m wide.
This backwater to Bethnal Green Road has recently attracted residential conversions and interventions from studios such as Featherstone Associates, BRP and Studiomama. The proposal extends the domino progression of developments on the south side of the street from its western junction.
The three-storey house challenges the constraints of the narrow plot by stacking and combining volumes vertically against the rear wall allowing freedom of openings and lighting from the single aspect. The available daylight is consumed from the north facing aspect through translucent polycarbonate cladding. The proposals utilises lightwells to bring natural light into the plan. The internal stair wraps along the side and rear flank walls and is used as a light shaft that penetrates between the floors. The design allows the façade to open at ground floor where the kitchen and dinning room create a direct connection to the mews and passers-by.
Small House // Location: Bethnal Green, London















