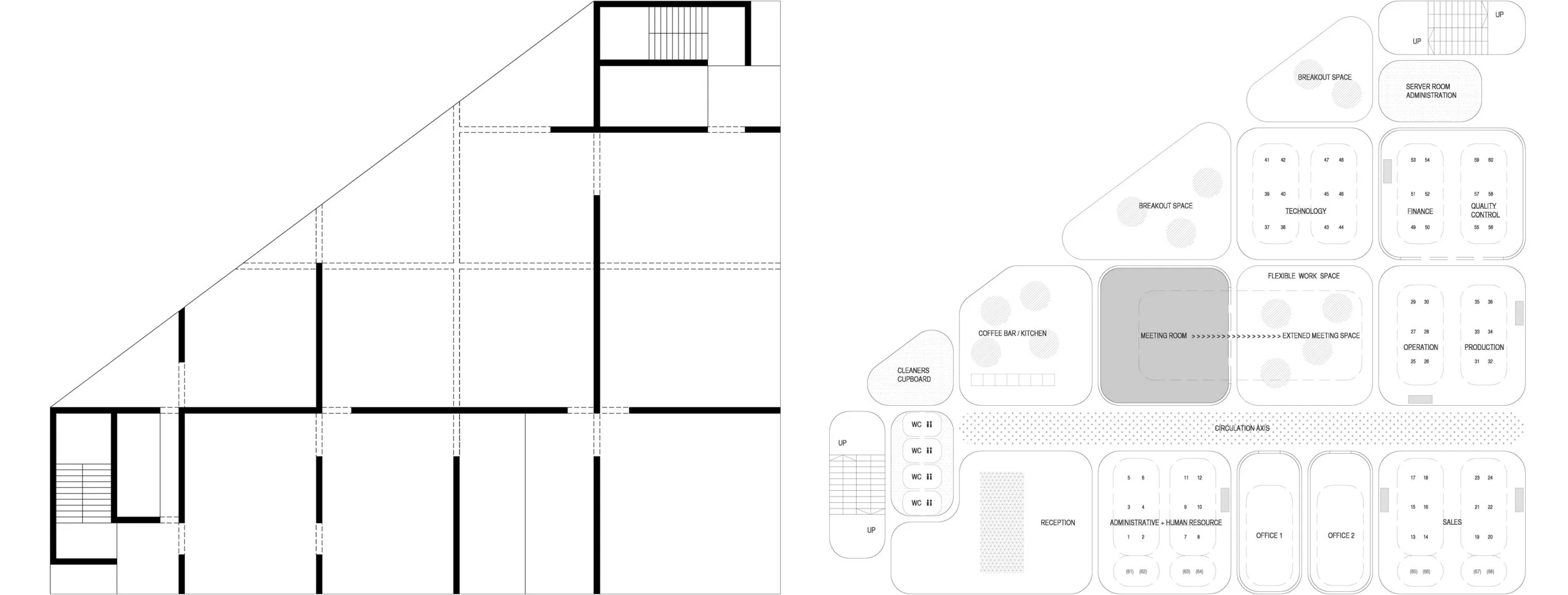MOCT Studio was appointed to prepare a project brief for the new offices of plastic manufacturer Vast (Asia). The ground and first floors of a purpose built residential block is to be reconfigured and converted to office and reception space for the Dongguan office of Vast (Asia). Within an industrial area of Tangxia, Dongguan the former manufacturing centre has out grown its existing office facilities.
In developing the project brief MOCT Studio undertook interviews and questionnaires to examine the company image, operations, working group interactions and working styles together with a continual process of propositional testing and review.
The proposed project brief outlined the workflow and interaction between the companies working groups to create a programmatic arrangement, specification requirements and defined the aesthetic and material palette which reflected both the working dynamic of the company and their brand aspiration.
The programmatic arrangement is then mapped over the existing elaborate arrangement of structural beams to provide a lattice of open, transparent and solid divisions.
Plastic factory // Location: Dongguan China Client: Private




